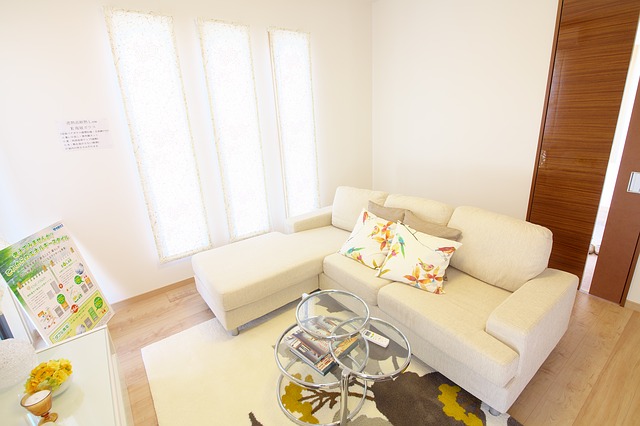
Image via pixabay.com
The housing world is in flux as the decades-old trend towards larger and larger homes worldwide begins a slow, majestic adjustment back towards smaller and more manageable homes. This is combined with a return to urban areas after decades of movement to the suburbs, and has resulted in people rediscovering the charm – and affordability – of smaller spaces.
This has also led to the rediscovery of the challenge of decorating and furnishing a small space. Going from a huge swath of real estate complete with ill-defined ‘bonus room’ in which to store all your junk to a place that has about 100 square feet per person can be difficult – but there are some simple concepts to keep in mind.
Go Vertical
Space becomes very literal: Every square inch of three-dimensional space has to be used if you want to make a small space really work. Instead of concentrating on floor space, look up and think of ways to use wall space and ceiling space. In a small space, stuff on the floors tends to clutter up walk ways and make rooms feel crowded. By getting things up off the floor, you make the room feel lighter and larger. Some ideas for going up:
- In the kitchen, pots and pans can be hung from hooks in the ceiling, and knives and other implements can be stuck to a magnetic holder mounted on the wall.
- In the bedrooms, wall shelves can wrap all the way around to supply a tremendous amount of storage without cluttering the floors.
- In the closets, multi-hangers that hang two or even three things in the same vertical space are a must, because they transform your barely-a-walk-in into more space than you need.
Expose Everything
We have a tendency to close a space. We like putting doors on our cabinets and other storage because they hide a multitude of sins, but when you have a small space closed-off storage chokes a space and makes it feel even smaller. This is because the eye moves about and all it sees is closed-off spaces, accentuating the tininess of the overall home.
Instead, take the doors off. It requires a bit more discipline because you have to keep the shelves and cabinets neat and tidy at all times, but it conveys an open feel that can combat the closed-in sensation that a lot of small rooms and wall scan leave you with. In the kitchen, cabinets become shelving units, with colourful plates and glassware providing the decorative touches. In the office, book spines create a mosaic of texture that livens up the room without the addition of anything else.
Add Touches
When it comes to wall art in a small space, less is more. Instead of choking your limited wall space, one powerful canvas print can leave stronger impact due to the negative space around it. And where blank walls can make a larger space feel empty and unused, in a smaller space blank walls convey the opposite: Space. As a general rule when decorating the idea is that the less you have of something, the more you use it!
Small spaces don’t have to be constricting or claustrophobic. The right decorating touch, in fact, can have the exact opposite effect.
- Top-Five Farm Gate Signs Ideas - August 17, 2022
- 7 Benefits of Engineered Wood Flooring - January 27, 2022
- How Smart Homes are Impacting the Interior Design Industry - January 10, 2022












December 20, 2018
Nice article, thanks for the tips!